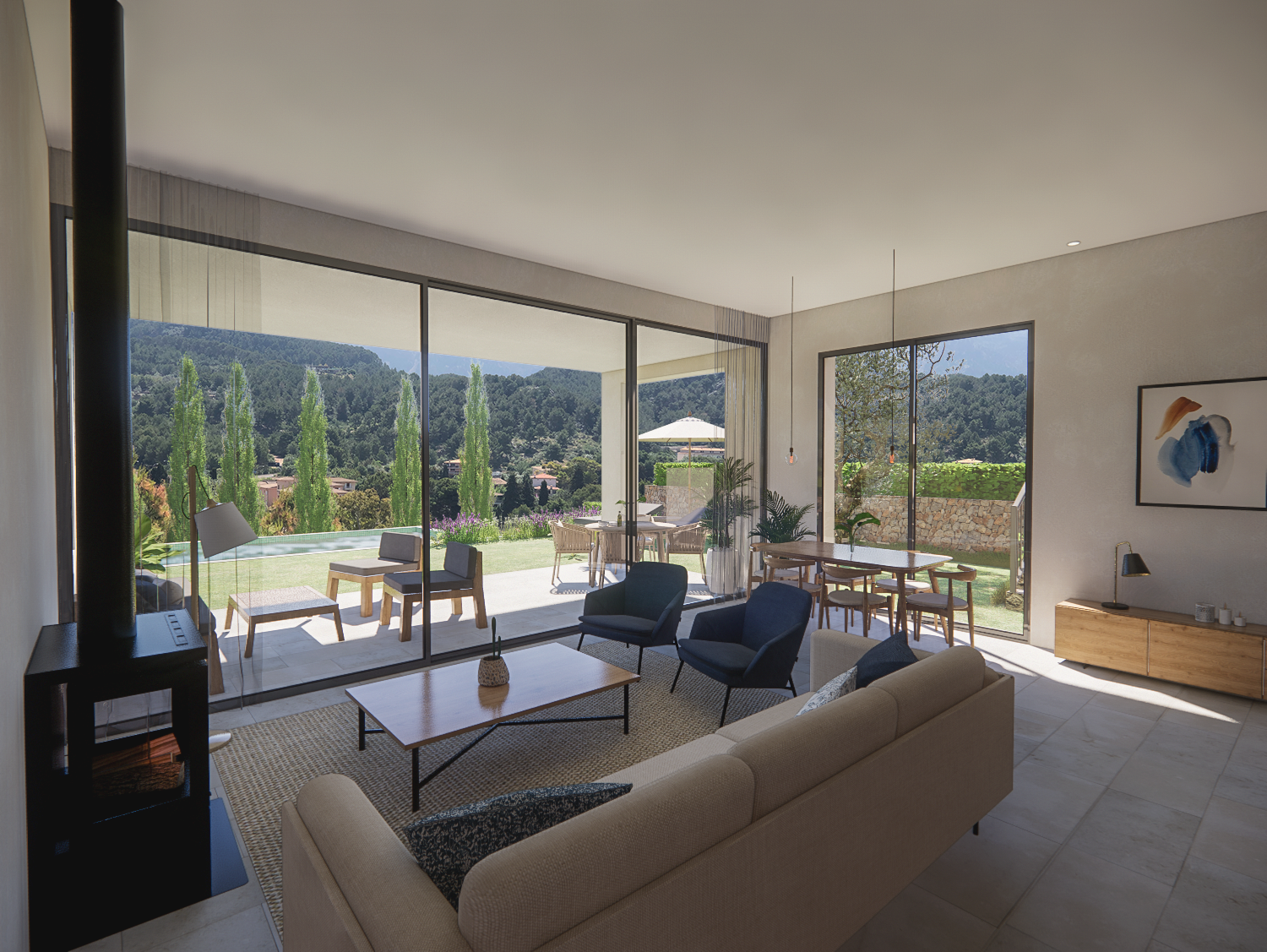
Project Villa Mestral
Mediterranean living
With the experience of four major renovations in Mallorca, it is a logical next step: the construction of a new house, in which we can realize our ideas about a place where to live the Mediterranean life. We found a building plot in a nice location, a few minutes walk from the shopping street, the boulevard and the beach of Port de Sóller. Just out of the hustle and bustle. With beautiful views of the Tramuntana ridge. We are now building a house there as we would like it to be.
The Mestral Villa will be a modern house with a Mediterranean atmosphere. The combination of the latest easy to use technology with a design of natural materials and warm earthly colors transfers into a comfortable family-home in the beautiful Soller Valley.
The house consists of three floors that provide plenty of space for three big bedrooms, all with their own ensuite bathroom, balcony and terrace. The master-bedroom has a bath-tub with beautiful views facing the mountains. The big kitchen / living on the ground floor has an extra high ceiling and opens up to a spacious porch and the garden with pool and spectacular views into the valley and to the mountains.
Accessibility to the villa will be easy for families with children but also for elderly or wheel-chair users with an elevator to all floors. Private outdoor parking space with charger for electric vehicles located in front of the house.
Technical data
Plot size: 450 sqm
Constructed area: 290 sqm
Floorspace:
Ground floor: Living/Kitchen 50 sqm
Hallway/toilet/storage 5 sqm
Porch 20 sqm
Garden 90 sqm
Pool 18 sqm
Pool/Garden storage 10 sqm
1st floor : Bedroom 1 with ensuite bathroom 26 sqm (incl build-in cabinets)
Side terrace 6 sqm
Bedroom 2 with ensuite bathroom 26 sqm (incl build-in cabinets)
Side terrace 6 sqm
Balcony 14 sqm
Hallway 4 sqm
2nd floor: Master bedroom with ensuite bathroom 30 sqm(incl build-in cabinets)
Storage room 6 sqm
Balcony/terrace 17 sqm
Hallway 4 sqm
Patio street side 31 sqm
Parking 18 sqm
In addition to these there is the stairwell and elevator and an additional machinery room of 10 sqm for all equipment.
All sizes are approximately.
Location: Calle Mestral 36, 07108 Port de Sóller, Mallorca
Construction of Villa Mestral is completed and the house sold.
DISCLAIMER: The computer renderings are to give an idea of what the house is going to be like. Details can be deviated from. The decoration/furnishing is not included in the sales price. The sizes are approximate.





























